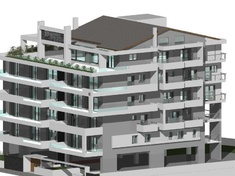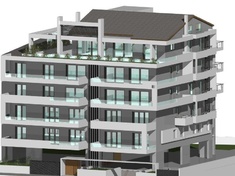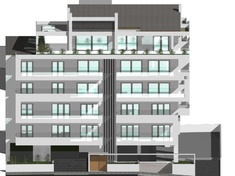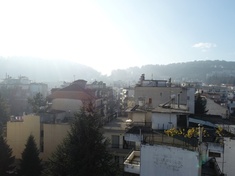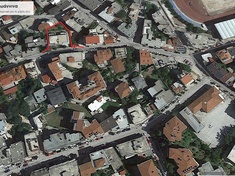Construction of five-storey apartment building with pilotis and parking space
Description property:
At 10 Stavridi street, in the center of the city, we are constructίng a five-storey apartment building of high standards with certified construction materials. All apartments have storage spaces and parking spaces either in the pilotis or in the basement. All apartments are independent in terms of heating as they are heated by an individual heat pump. Construction work has already begun.
More photos:
Additional features:
Certified energy window frames of high standards.
Certified external thermal facade system in accordance with the Energy Efficiency Regulation of Buildings.
Autonomous heating with individual heat pumps and radiators (or underfloor heating optional).
Certified security doors.
Oak floors in the bedrooms.
Granite tiles in the rest of the spaces.
Pre-installation of alarm - Pre-installation of internet cabling in all areas - Pre-installation of satellite antenna.
Infrastructure for charging electric cars.
Fireplaces (for the 3bedroom apartments).
Elevator








