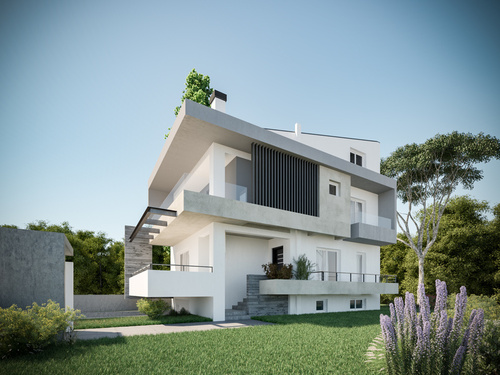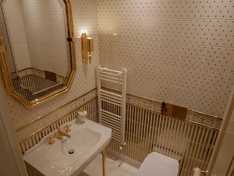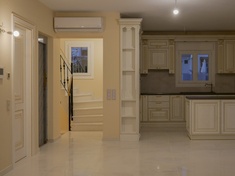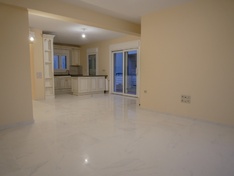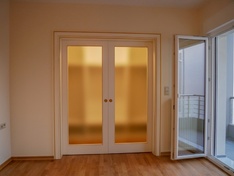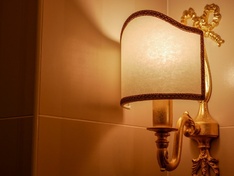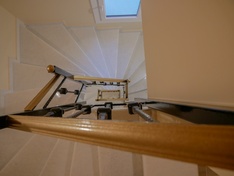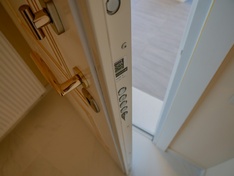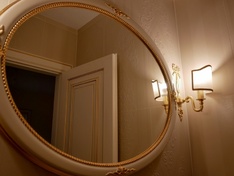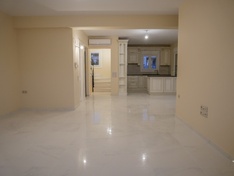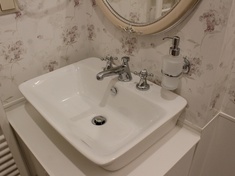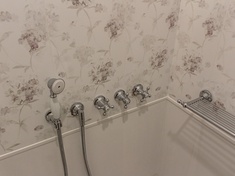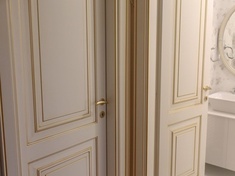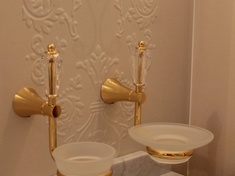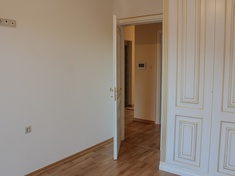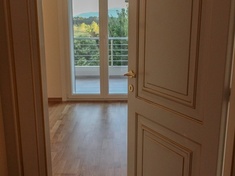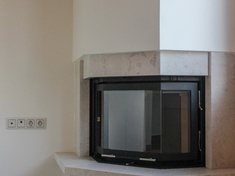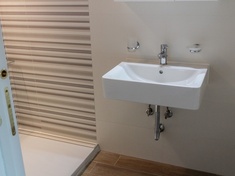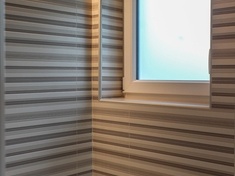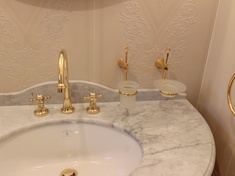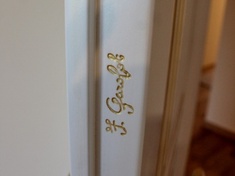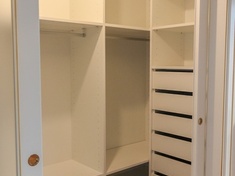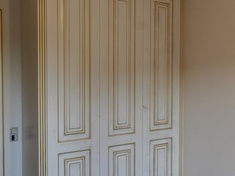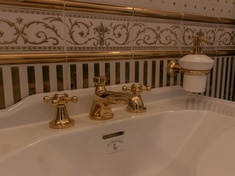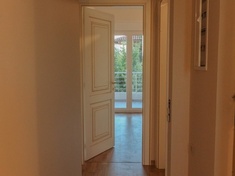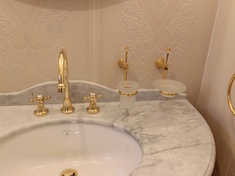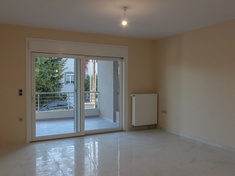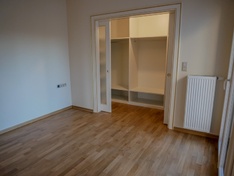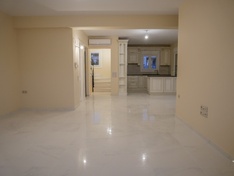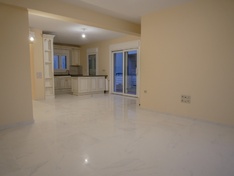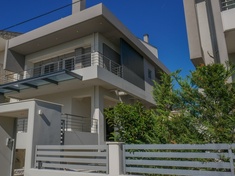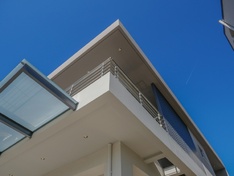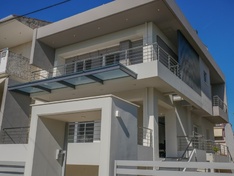Building A, detached maisonette with basement
Description property:
The maisonette was built on an autonomous plot of 236.32 sq.m. and has an open plan living - dining room, kitchen and WC on the ground floor. The first floor consists of 3 bedrooms and a bathroom. In the basement of the maisonette there is a boiler room, a parking spot and auxiliary space. The attic has been converted into an office with an independent WC. All floors (except the attic) are served by an internal marble staircase and in addition by a hydraulic elevator.
More photos:
Additional features:
Certified high quality Finstral energy frames.
Installation of solar panels in combination with a triple energy boiler for the production of hot water from solar energy.
Certified external thermal facade system according to the Building Energy Efficiency Regulation (KENAK).
Autonomous heating with heat pump.
Installation of thermostatic valves and heads on the radiators.
Oak floors in the bedrooms.
Granite tiles in other areas.
Pre-installation of alarm-Pre-installation of internet cabling in all areas -Pre-installation of satellite antenna.
Fireplaces.




